Comprehensive Floor Plans with Stunning Downtown Views
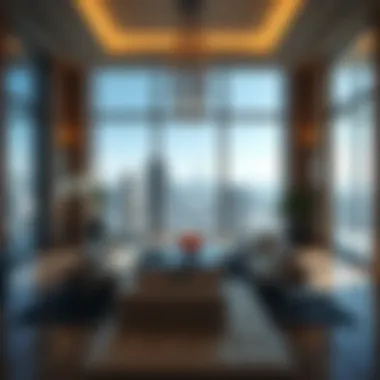
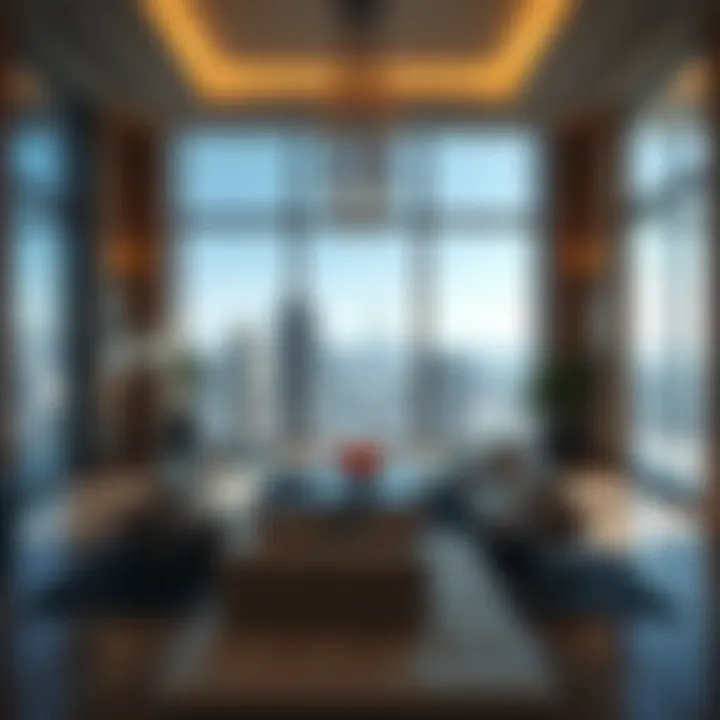
Intro
Dubai, a city known for its stunning skyline and vibrant culture, offers a unique real estate market that has attracted investors and home buyers alike. The combination of impressive glass towers and breathtaking views creates an allure that is hard to resist. This is not just about bricks and mortar; it’s about lifestyle, investment potential, and the incredible vistas that come with living in a major urban center. As the skyline of Dubai continues to evolve, the availability of diverse floor plans complements these stunning downtown views, making it crucial for potential buyers and investors to navigate this intricate landscape with care.
Understanding what makes a good floor plan in conjunction with the spectacular views available in this metropolis is vital. Each property has its nuances that reflect the character of its location, which can greatly affect market values. This article aims to provide you with insightful perspectives on market trends and evaluates the different neighborhoods that define Dubai's real estate scene. Whether you’re looking at modern apartments or luxury penthouses, aligning your investment strategy with the right property design can yield significant returns.
In this guide, we will cover essential market insights and neighborhood features, offering a comprehensive overview that allows you to make informed real estate decisions in Dubai. Join us in this exploration as we dive deeper into the key considerations for anyone looking to invest in this iconic city.
Understanding Downtown Views in Dubai
Understanding the essence of downtown views in Dubai serves as a critical cornerstone in exploring the city's real estate market. The dynamic skyline, marked by various architectural wonders, isn’t merely about luxury; it embodies lifestyle, status, and connectivity. Dubai's townscape offers something that goes beyond aesthetics; it melds luxury living with breathtaking visuals that many buyers find irresistible.
Defining Downtown Views
When we speak of downtown views, we refer not only to the majestic Burj Khalifa piercing the sky but also to the vibrant life that unfolds below it. These views encapsulate a thriving urban environment characterized by a blend of contemporary design, cultural vibrancy, and natural beauty.
The unique aspect of these views is their diversity. Depending on the location of the property, residents can enjoy sights of bustling streets, serene waterfronts, or expansive parks. This variety enhances the desirability of properties and contributes to the livability of the urban dwellings.
In the context of real estate, configurations of downtown views are often defined by geographical orientation, the height of the building, and proximity to landmark destinations. Buyers tend to gravitate toward units that offer unrestricted panoramas of the skyline or serene sunsets over the horizon. When defining these views, it’s essential to recognize their transformation from a mere visual delight to a strategic investment factor.
The Importance of Views in Real Estate
Within the real estate arena, the adage "location, location, location" resonates deeply with the concept of views.
Views are considered a premium feature that can significantly enhance property value. Some key considerations around this are:
- Market Appeal: Properties boasting striking vistas often draw in a higher interest from potential buyers or renters.
- Emotional Connection: A beautiful view can create a sense of peace, making a home feel inviting and serene.
- Resale Value: Stunning views can increase the resale value of the property, a fact well-noted among investors.
Significance of Floor Plans
In the competitive landscape of real estate, particularly in a vibrant market like Dubai, the significance of floor plans cannot be overstated. They serve as the blueprint for not just the physical layout, but also the lifestyle the residence promises. For potential investors, property managers, and home seekers, acknowledging the role of floor plans is essential in making informed decisions.
Key Considerations
Effective floor plans cater to various aspects such as usability, aesthetics, and the flow of space. They shape a building's character, influencing everything from furniture placement to natural light availability. A well-designed plan can optimize views, ensuring that inhabitants seize the panorama that Dubai's skyline offers. It is not merely about walls and rooms but about creating an environment that complements and enhances living experience.
Benefits of Well-Thought-Out Floor Plans
When one considers the architecture of a space:
- Enhanced Usability: Efficient floor plans maximize the use of available space, allowing for more functional living areas. They enable smooth transitions between rooms and services, which can be crucial in high-density living spaces.
- Increased Property Value: Properties with effective floor plans tend to have better resale values. Buyers, much like a moth to a flame, are attracted to homes that provide well-defined living spaces, contributing to overall comfort and fulfillment.
- Personalization Potential: They offer canvas-like opportunities for personal touches that turn a house into a home. This personalization is critical for future residents who want their space to reflect their individual tastes.
To emphasize this notion further, consider the following example: a resident in a high-rise building located at Burj Khalifa has a peace of mind knowing their floor plan utilizes the spectacular views for multiple rooms—be it a living area that invites friends to gaze at the sunset or a bedroom that whispers tranquility each morning.
"In property, the charm lies not just in the skyline outside, but also in the layout inside."
In summation, floor plans equally bridge practical needs and emotional connections, directly impacting the appeal and viability of a property. Whether it’s for an investor eyeing profits, a homeowner envisioning comfort, or a property manager tackling logistics, understanding the significance of floor plans is foundational in navigating Dubai's bustling real estate market.
What Constitutes an Effective Floor Plan?
An effective floor plan is much more than a schematic representation of a structure. It's an art form that balances precision and imagination. To dissect what makes a floor plan effective, we look at specific features that enhance both functionality and aesthetics.
- Clarity of Design: A good floor plan should be easy to understand at a glance. Ideally, it provides clear sight lines, indicating where walls and doors are located. This clarity can add to the allure of a space, making it easier for potential buyers to picture themselves living there.
- Adequate Storage Solutions: Modern living often necessitates ample storage, and an effective layout considers space for closets and utility storage, reducing clutter and promoting order.
- Flexibility: Plans that allow for space to evolve are highly desired. For example, a room intended as a nursery can later transform into a study or guest bedroom with ease.
- Zoning: Effective floor plans exhibit zones for different activities, ensuring privacy and reduced noise across different rooms. This zoning is particularly important in urban environments where living spaces are compact.
By integrating these features, a floor plan transcends function and evolves into a key aspect of urban living that aligns with both lifestyle aspirations and practical requirements.
Layouts and Functionality
Layouts greatly determine how livable and enjoyable a space is. The functionality of a property can be assessed by examining its layout. Here are some common layouts prevalent in downtown Dubai:
- Open-Concept Layouts: These designs eliminate walls separating living, dining, and kitchen areas, fostering social interaction while enhancing natural light throughout. Open spaces are coveted as they create an airy, expansive feel that can be particularly inviting in high-rise living.
- Traditional Layouts: Offering distinct rooms for various activities, these layouts can provide a sense of order and definition, appealing to those who prefer compartmentalized spaces. They allow for each room to serve a dedicated purpose, which can be necessary for families needing privacy or separation among activities.
- Split-Level Options: These allow for creativity in design by incorporating different heights for various areas. Such layouts can visually separate living spaces while maintaining an open feel, often featuring lower levels for entertaining and higher levels for privacy.
In summary, the layout of a floor plan significantly enhances the functionality of a property, ensuring that it caters to the diverse needs of its inhabitants while enriching the overall experience of urban life.
Architectural Trends in Downtown Dubai
Architectural trends in Downtown Dubai represent more than just aesthetics. They encapsulate a vision for urban living that marries functionality with artistic expression. As the heart of this bustling metropolis, downtown Dubai showcases innovative designs that cater to a diverse range of lifestyles while also focusing on sustainability and community engagement. Understanding these trends is essential for potential investors, property managers, and home buyers who wish to make informed decisions.
Contemporary Design Elements
In the landscape of contemporary architecture, several elements stand out in Downtown Dubai. New buildings frequently incorporate sleek lines, glass facades, and open spaces, merging seamlessly with the ever-evolving skyline. This design strategy doesn’t just aim to impress the eye; it creates a sense of space and integration. For instance, The Burj Khalifa, the pinnacle of architectural ambition, offers wide viewpoints to appreciate the sprawling city below.
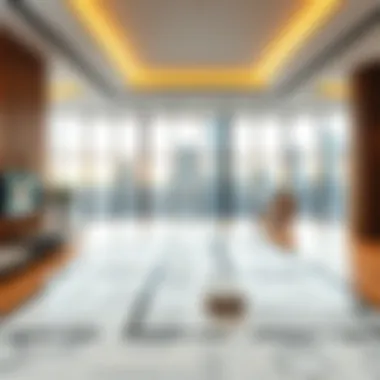
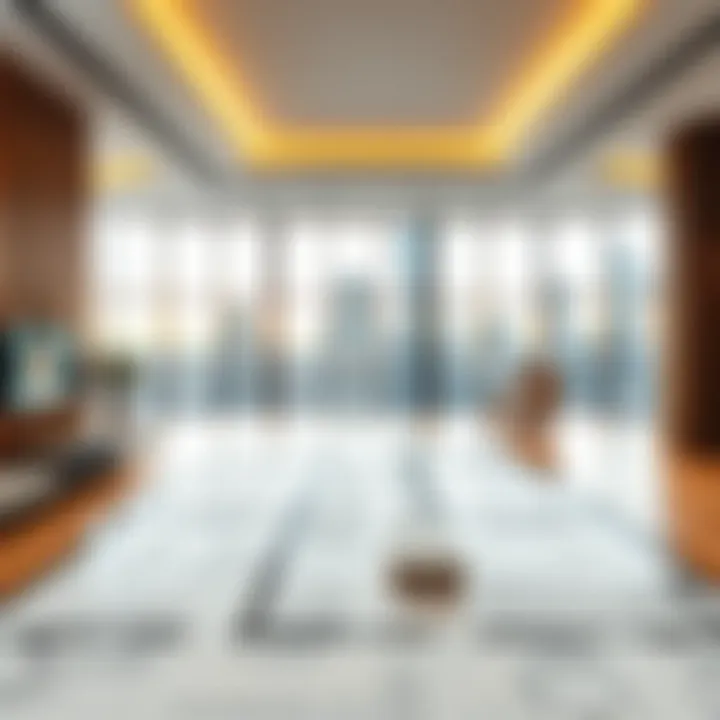
Moreover, environmentally conscious materials are gaining traction. Using locally sourced and eco-friendly materials not only reduces carbon footprints but also fosters a connection with the surrounding environment. Many new projects emphasize these materials, leveraging technologies such as recycled steel and green concrete to reflect a conscientious choice for our planet's future.
"The architecture of a city reflects the essence of the people living in it, and Dubai’s downtown is no exception, displaying a tapestry of cultures and aspirations through its designs."
Next, adaptability is crucial. Creators consider how spaces can evolve with changing trends. Open plans allow flexibility for residents, catering to various needs, whether it's a growing family or a cozy home office. Thus, the artistic detail serves a practical purpose, aligning with the lifestyles homeowners desire today.
Integration of Indoor and Outdoor Spaces
The integration of indoor and outdoor spaces is another hallmark of modern architectural design in Downtown Dubai. Here, the boundaries blur, allowing for a more holistic living experience. Large balconies and terraces are increasingly installed in residential buildings, enabling homeowners to indulge in the views and embrace outdoor living.
Biophilic design, which fosters a connection to nature, now features prominently in new developments. Developers often incorporate elements like living walls and rooftop gardens to enhance both aesthetic appeal and comfort within urban confines. These spaces offer a peaceful retreat, where one can escape the hustle and bustle without having to leave home.
In addition, open-air plazas and community areas invite social interactions, creating neighborly vibes in an otherwise fast-paced environment. These shared spaces encourage residents to engage with one another, fostering a sense of community that enhances overall satisfaction.
Types of Floor Plans in Downtown Properties
When navigating the bustling real estate scene of Dubai, understanding the various types of floor plans available in downtown properties is key for potential buyers and investors. Floor plans define not just how a space is structured, but also how it functions, impacting daily routines and ultimately influencing property value. Diverse floor plan types cater to different lifestyles, preferences, and needs, making the choice of layout a crucial aspect of property investment.
Open-Concept Designs
Open-concept designs have emerged as a frontrunner in modern architecture, especially in urban locales like Downtown Dubai. These layouts promote the idea of spaciousness by eliminating unnecessary walls, creating a continuous flow between living spaces such as the kitchen, dining area, and living room. This format is particularly appealing for those who enjoy entertaining or desire a more communal living atmosphere.
- Benefits of Open-Concept Designs:
- Enhanced Natural Light: Fewer walls mean more light entering from windows, enhancing the overall ambiance.
- Versatile Space Usage: The fluidity allows for various arrangements, making it adaptable to different activities.
- Social Interaction: Provides a more engaging space, facilitating conversations and connections among family members or guests.
However, potential buyers must carefully consider the drawbacks, such as reduced privacy and noise levels in these interconnected spaces. If one is frying up dinner while the other's watching television, sounds can easily travel.
Traditional Layouts
On the flip side, traditional layouts maintain distinct rooms, providing privacy and purpose to each area. This setup has stood the test of time and is particularly advantageous for families or individuals who value clearly defined spaces.
- Key Features of Traditional Layouts:
- Room Separation: Offers dedicated areas for distinct activities—cooking, dining, and entertaining—allowing the occupants to retreat from noise and distractions.
- Aesthetic Decor Opportunities: Defined rooms allow for personalized decor style, creating a unique ambiance in each space.
- Resale Value: Some buyers prefer traditional layouts, potentially increasing resale value, given their established appeal.
While traditional layouts may seem restrictive to some, they offer a blend of comfort and organization that can be beneficial for both families and professionals.
Split-Level Options
For a mix of functionality and style, split-level options have gained popularity in Dubai's real estate market. This design divides living spaces across different levels, typically through a few steps, offering multiple functional areas while retaining an airy feel.
- Advantages of Split-Level Designs:
- Space Optimization: By utilizing vertical space, these homes can maximize square footage and create distinct areas for various functions.
- Visual Interest: The staggered design provides an aesthetic variety that can enhance the home's overall appeal, making it stand out.
- Separation Without Isolation: Allows family members to engage in separate activities while still being physically close, striking a balance between privacy and togetherness.
Despite their appeal, split-level designs may not suit everyone's taste and could pose challenges for mobility, particularly for those with young children or elderly family members.
Buyers and investors should weigh the pros and cons of each floor plan type against their personal and lifestyle preferences. Understanding these nuances is essential in selecting the right property in a vibrant market like Dubai.
For further information on real estate trends in Dubai, you might check out resources like Dubai Land Department or Real Estate Regulatory Agency.
Referencing current discussions or community insights on Reddit can also enlighten views on floor plans and real estate expectations.
Exploring Mixed-Use Developments
Mixed-use developments are quickly becoming the golden child in real estate, particularly in vibrant urban hotspots like downtown Dubai. These innovative spaces combine residential, commercial, and recreational areas into a single cohesive community. The significance of mixed-use environments cannot be overstated, especially as they cater to the needs of today's fast-paced, convenience-driven society. In this section, we will delve into their benefits and showcase examples that highlight their impact on living and investing in Dubai.
Benefits of Mixed-Use Environments
Mixed-use environments offer a potpourri of advantages that make them appealing to a wide range of stakeholders. Here are some key benefits:
- Accessibility and Convenience: Residents enjoy the luxury of having shops, offices, and entertainment options at their doorstep. It makes city living less of a chore and more of a pleasure, eliminating long commutes.
- Community Feel: These developments foster a sense of community, allowing residents to engage with their neighbors and participate in social activities. In a society that often feels disconnected, community becomes a cherished benefit.
- Increased Property Value: Properties in mixed-use spaces generally appreciate faster than traditional homes. The inherent demand for such locations drives up values as scarcity rises and amenities flourish.
- Sustainability Considerations: Mixed-use can lead to reduced carbon footprints. By combining different functionalities within one locale, there’s less need for transportation, ultimately lessening traffic congestion and pollution.
- Diverse Revenue Streams: For investors, mixed-use developments present a lower risk due to diversified income possibilities. Retail spaces, offices, and residential properties can provide multiple avenues for profit generation.
Case Studies in Downtown Dubai
To truly grasp the potential of mixed-use developments, it is pivotal to explore case studies that show how they have been implemented in downtown Dubai.
One notable example is the Dubai Creek Harbour. This development blends luxurious living spaces with commercial hubs and cultural amenities, uniquely positioning itself to draw in both residents and tourists alike. With its stunning waterfront and parks, it endeavors to revive the essence of community life, all while being just a stone's throw away from the city’s bustling hotspots.
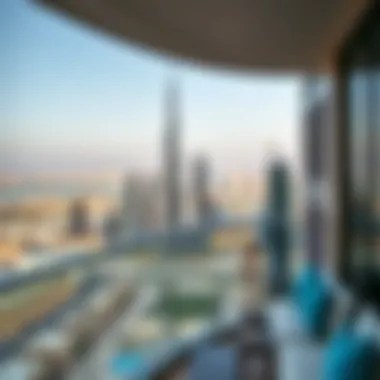
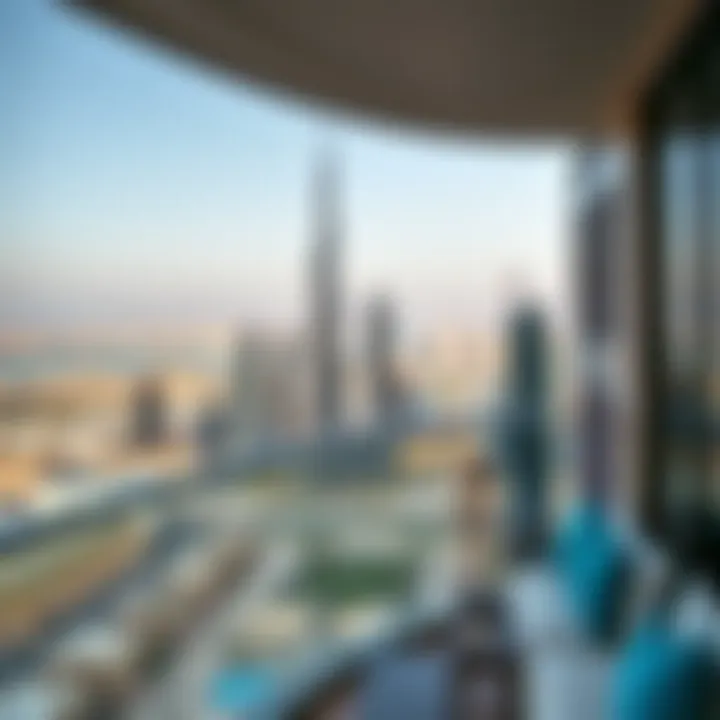
Another prominent development is Emaar Boulevard, which infuses residential luxury with high-end retail, dining, and leisure experiences. This blend not only enhances lifestyle options but also acts as a magnet for pedestrians, increasing foot traffic and accessibility for all businesses within the area.
For more about trends and developments, you can check out Emaar and explore their ongoing projects.
Factors Influencing Floor Plans
When it comes to real estate in Dubai, especially in the downtown area, understanding the various factors that influence floor plans is crucial. The choices made in designing floor plans can profoundly affect not just the overall aesthetics of a property but also its functionality and marketability. With Dubai's skyline ever-evolving, it's important for investors, property managers, and home buyers to grasp how floor plans align with broader market dynamics and cultural expectations.
Market Demand Trends
Shifting Preferences
In recent years, the preferences among home buyers and investors have been evolving. This can be attributed to changing lifestyles, particularly with more people leaning towards apartments boasting larger communal spaces and options for home offices. Today’s buyers often seek out residential units that blend comfort with practicality, reflecting a growing trend of valuing open-plan living areas that allow for flexibility.
Economic Influencers
The economic environment also plays a significant role. Factors like job stability, income growth, and the current state of the real estate market can shape the demand for specific types of floor plans. For instance, in a booming economy, luxury apartments with expansive layouts may see a spike in interest, whereas during slowdowns, buyers may gravitate towards smaller, more affordable units.
- Luxury Apartment Demand: Increased focus on spacious living.
- Affordable Housing: Greater interest in efficient layouts for budget-conscious buyers.
The layout distinctively influences both perceived and actual value of properties, making it essential for stakeholders to adapt to market changes.
Urbanization and Population Growth
As Dubai continues to grow, urbanization leads more individuals to seek out homes in the downtown core. This population increase fosters a demand for diverse floor plans that can accommodate families as well as singles looking for a slice of city life. The rise in mixed-use developments ties closely to this demand. Developers often prioritize creating floor plans that cater to various demographics, ensuring their projects resonate with the community.
Cultural Preferences in Design
Reflecting Local Lifestyle
Cultural preferences significantly influence floor plans in Dubai. The city is a melting pot of various cultures, and each brings its own expectations and preferences regarding living spaces. For instance, many local residents may prefer more traditional designs that accommodate formal living and dining areas, allowing for gatherings and family interactions.
Incorporating Social Spaces
Moreover, the importance of social spaces is pivotal in Arab culture, where hospitality is esteemed. Properties that feature larger terraces or balconies often garner more interest, as they provide areas for entertaining or enjoying views—an essential aspect when considering downtown vistas.
- Outdoor Spaces: Gardens, pools, or balconies enhance community and hospitality.
- Family-Friendly Layouts: Emphasis on multi-functional rooms to cater various needs.
Adapting to Global Trends
Finally, while local culture is paramount, there’s also a push to incorporate global design trends into floor plans. With an influx of international residents, investors and developers often merge modern design elements—like eco-friendly materials and minimalist aesthetics—into their offerings. This combination can often lead to innovative layouts that still respect cultural norms.
Understanding these factors is critical for anyone navigating the real estate market in Dubai. By accounting for both market trends and cultural preferences, stakeholders can make smarter investment decisions and tailor offerings that meet the demands of this dynamic urban landscape.
The Role of Technology in Floor Plan Design
The integration of technology into floor plan design has become a pivotal element in the real estate market, especially in vibrant urban areas like Downtown Dubai. As the demand for stylish, functional living spaces increases, it’s crucial to understand how technology shapes these spaces. The role of technology goes beyond mere aesthetics; it enhances functionality, efficiency, and the overall user experience. With innovations transforming traditional design practices, investors and property managers stand to gain significant insights into emerging trends that can impact property value and buyer satisfaction.
Digital Tools and Software
Digital tools have revolutionized the way architects and developers create floor plans. Among these, software like AutoCAD, SketchUp, and Revit are noteworthy. These platforms allow for more precision and flexibility, enabling designers to visualize spaces in three dimensions. The use of 3D modeling offers potential buyers a glimpse into the future home long before it's built.
Moreover, utilizing digital tools can streamline collaboration between architects, builders, and clients. This collaborative approach results in more efficient workflows and reduces costly errors that can arise from miscommunication. Using design platforms, stakeholders can provide input in real-time, making adjustments based on client feedback or site constraints swiftly.
"Investing in the right software for floor plan design can improve not only the quality of the build but also save time and costs in the long run."
An additional benefit of these digital tools is their capacity for integration with Geographic Information Systems (GIS). This integration allows for optimizing layouts based on the surrounding infrastructure, ensuring that views and accessibility are prioritized. As a result, properties can be designed to maximize their potential – this is a game changer in areas where views significantly influence market prices.
Smart Home Integration
In the age of smart technology, integrating home automation into floor plan design is no longer a luxury but rather an expectation for many home buyers. A well-thought-out floor plan now accounts for the seamless incorporation of smart devices that enhance daily living. Features like automated lighting, smart thermostats, and security systems provide not just convenience but also contribute to energy efficiency.
Homeowners increasingly seek spaces that facilitate technology integration; therefore, new developments are emphasizing designs that accommodate these technological features. For instance, placing switch controls in strategic locations can make a significant difference, ensuring ease of access and usability. Furthermore, the layout of living spaces should allow for optimal connectivity to maximize the benefits of smart features—whether that's enhancing Wi-Fi coverage or simply ensuring that power outlets align with user needs.
Including smart technology in floor plans is particularly relevant in luxury offerings, where buyers are often willing to pay a premium for modern conveniences. As investors and property managers in Dubai’s real estate market explore the future of urban living, fostering smart home integration in designs can significantly impact appeal and resale value.
By embracing technology in the design process and recognizing the critical intersection between smart living and floor plan design, those in the market can ensure that their investments meet the expectations of today’s discerning buyers.
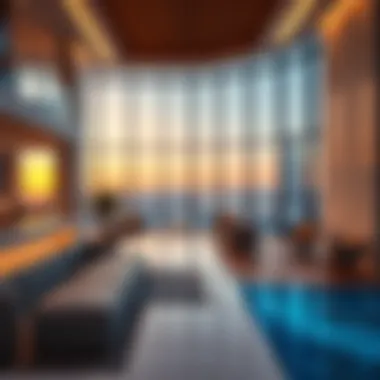
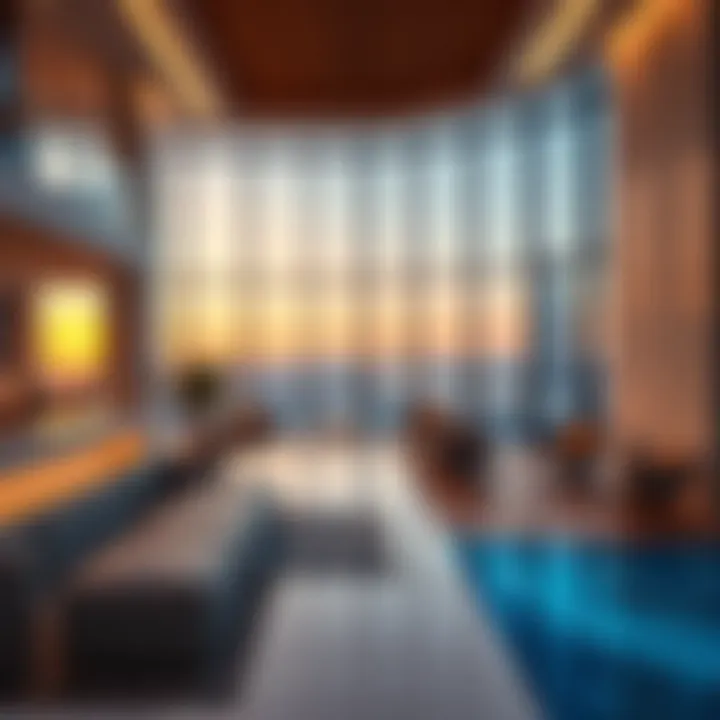
For further resources and updates on technology in real estate, check out articles from Wikipedia and insights on Reddit.
Emphasizing Sustainability in Floor Plans
The emphasis on sustainability in floor plans is burgeoning in Dubai's real estate market. Given that this city has a reputation for grandeur and luxury, it’s essential to highlight how eco-conscious designs are being intertwined with these lofty skyscrapers and grand properties. Here, sustainability isn’t just a checklist item; it's becoming an integral part of how homes and offices are designed in relation to the stunning views they offer. Developers and buyers alike are recognizing the need for spaces that respect the environment while delivering a style of living that matches Dubai's cosmopolitan flair.
One significant benefit of incorporating sustainable practices into floor plans is the long-term cost savings. Consider the potential reduction in energy expenses through the thoughtful design of a living space. Additionally, buildings that prioritize environmental elements tend to have better resale values. Not only do they attract eco-minded buyers, but they also often carry a premium on the market due to their innovative designs and efficient systems.
Eco-Friendly Materials
The use of eco-friendly materials in floor plan design is paramount. These materials range from recycled metal to sustainable timber and low-VOC paints. Each material contributes to reducing the overall environmental impact of a building. For instance, bamboo flooring has gained traction due to its fast growth cycle and minimal processing required, making it a sustainable choice without compromising aesthetics.
Moreover, materials that enhance thermal performance are becoming preferred choices. For example, reflective roofing materials not only keep buildings cooler but also maintain energy efficiency, thus lowering air conditioning needs. In a city like Dubai, where heat can be a relentless foe, these innovations can markedly ease energy consumption.
"Sustainable design is no longer a trend; it's a necessity shaping modern real estate."
Energy Efficiency Considerations
Energy efficiency is at the heart of sustainable floor plans. Strategies such as optimizing natural light can significantly mitigate the reliance on artificial lighting. This not only curtails energy consumption but also promotes a healthier living environment. Large windows, strategically positioned, can frame views of the Burj Khalifa or the serene waters of the Arabian Gulf while reducing the need for constant lighting.
Furthermore, incorporating smart technologies within floor plans enhances energy management. Smart thermostats, energy-efficient appliances, and integrated solar energy systems are increasingly common. These technologies adjust energy usage based on the occupancy of rooms, ensuring that resources are used judiciously.
While the initial investment in sustainable features might be higher, the return on investment can be significant over time. Sustainability in floor plans isn't merely about being eco-friendly; it's also about creating a livable environment that respects economic considerations. All these elements make a compelling case for sustainability as a core principle in real estate developments across Dubai, marrying spectacular views with responsible architecture.
The Impact of Views on Property Value
The value of real estate goes well beyond the mere bricks and mortar. One of the most significant factors influencing property desirability, particularly in urban settings like Dubai, is the view. When we talk about downtown views, we picture sweeping vistas of a vibrant, dynamic city skyline that changes with each passing hour. Having such a view is not just a luxury; it is increasingly becoming a criterion for many buyers, especially those drawn to Dubai's allure. The interplay between views and property value merits thorough examination, especially for investors and property managers.
A property's view can enhance not only its aesthetic appeal but also its marketability. Properties with prominent views often attract more attention on the market, which can lead to faster sales and a higher price point. Understanding the impact of views on property value helps both buyers and sellers navigate the complex dynamics of the real estate market in a meaningful way.
Market Statistics and Trends
In the bustling landscape of Dubai's real estate market, various statistics reveal a clear correlation between views and property values. Recent data indicates that residences featuring unobstructed views of the Burj Khalifa or the Arabian Gulf command prices that are significantly higher—sometimes exceeding those of similar properties without such views by as much as 30%.
Consider the following points that highlight trends in market statistics regarding views:
- High Demand: Locations with expansive views tend to be in higher demand, particularly in luxury markets. Buyers are willing to pay a premium for panoramic perspectives, which serves as a status symbol.
- Investment Resilience: Properties with exceptional views often retain their value better during market downturns. Their desirability can insulate them from price declines more effectively than properties without such features.
- Local Variability: Not all views are equal. For example, properties facing parks or waterfronts tend to hold greater value than those facing busy roads or construction sites. Understanding the local nuances can inform investment decisions.
These trends show that views are not merely an aesthetic consideration; they weave into the very fabric of property investment performance in Dubai.
Buyer Preferences and Willingness to Pay
The preferences of buyers play a crucial role in shaping the market, particularly when it comes to views. A significant portion of potential buyers indicates that a stunning view can sway their decision to purchase a property. This notion is backed by surveys, which show that over 75% of home buyers prioritize views when selecting their homes. Here are a few compelling aspects regarding buyer preferences and their willingness to pay:
- Emotional Connection: Many buyers express that a captivating view creates emotional value. The feeling of waking up to a sunrise over the Dubai Marina or gazing at the shimmering skyline from their balcony can enhance daily living experiences, leading to higher price offers.
- Lifestyle Considerations: A property's view often informs lifestyle choices. For instance, families may prioritize the safety and aesthetics of nearby parks, while young professionals may prefer vibrant urban landscapes with nightlife.
- Long-Term Investment: Buyers perceive properties with views as more than just a home—they view them as a long-term investment. The notion that such properties will appreciate more swiftly over time further amplifies their willingness to pay a premium.
"A view from your window shifts the experience of being at home into something more than a property—it becomes a space for life to unfold."
For further reading on market trends, visit www.britannica.com, which offers detailed economic analyses relevant to real estate valuations.
Finales and Future Directions
In today’s fast-evolving real estate landscape, especially within the vibrant market of Dubai, the relationship between stunning views and effective floor plans cannot be overstated. Investors, homeowners, and property managers alike need to consider how these elements come together to create value—not just in monetary terms, but also in lifestyle elevation. The implications of choosing a property with a thoughtful floor plan that maximizes views extend into comfort, practicality, and emotional well-being.
Here are some critical elements to reflect upon when wrapping up this exploration of downtown views and their alignment with floor plans:
- Market Adaptability: Understanding that the dynamics of the Dubai real estate market continues to change is vital. Buyers should be flexible and adaptive to emerging trends that may influence the desirability of certain locations and layouts.
- Strategic Planning for Investors: For those looking to enter this competitive field, recognizing the significance of not just choosing a location with an awe-inspiring view, but ensuring that the corresponding floor plan suits both current and future needs offers significant long-term benefits.
- Prioritizing Natural Light and Space: In terms of living spaces, properties that focus on enhancing natural light and open space not only promote better mental well-being but also provide a more inviting atmosphere for potential buyers.
- Areas of Focus for Developers: Developers should be encouraged to design floor plans that are innovative while taking into consideration the stunning vistas. This could mean integrating more 'glass walls' or creating balconies that overlook the best views.
Overall, this article underscores the need for a holistic view when approaching real estate decisions in this flourishing metropolis. The ways floor plans and views intertwine highlight the very essence of urban living that Dubai represents.
Summarizing Key Insights
As we reflect on the key insights derived from the exploration into downtown views and floor plans, a number of important points emerge:
- Visual Appeal: The views from properties significantly enhance their appeal, not just as a luxury feature, but as a core aspect of living.
- Investor Mindset: Investors should recognize the intrinsic value of layouts that complement views, as they attract discerning buyers and renters.
- Cultural Influences: Recognizing cultural preferences is paramount. For instance, many Arab buyers often favor layouts that promote privacy while still affording beautiful sights.
- Sustainability: More developers are incorporating sustainable practices into their designs, aligning with the contemporary push towards eco-friendly living.
"The best properties in Dubai are those that harmoniously blend architectural ingenuity with breathtaking views, enhancing the quality of life for residents while maximizing investment potential."
Emerging Trends to Monitor
Looking ahead, there are several trends that are worthy of observation in the nexus of downtown views and floor plans:
- Adaptive Reuse Concepts: As urban areas evolve, converting older buildings into modern living spaces with contemporary layouts is becoming increasingly popular. This often helps retain aesthetic beauty while maximizing function.
- Smart Home Features: Integration of technology is on the rise, enabling homeowners to interact seamlessly with their spaces. Smart floor plans that pivot on user habits while taking advantage of views will become increasingly standard.
- Health-Oriented Designs: The pandemic has heightened awareness around health. Floor plans that promote physical and mental well-being—such as spaces that facilitate physical activity while bringing in natural light—will attract attention for their health benefits.
- Local Craftsmanship: There's a returning trend towards featuring local artisans in construction and design, valuing the unique aesthetics that reflect Dubai's rich cultural tapestry.
In summary, the landscape of real estate in Dubai, particularly concerning how stunning vistas and well-thought-out square footage interplay, is dynamic and continually evolving. Investing attention to both current trends and enduring principles will enable stakeholders to make informed decisions as they navigate the vibrant market.















